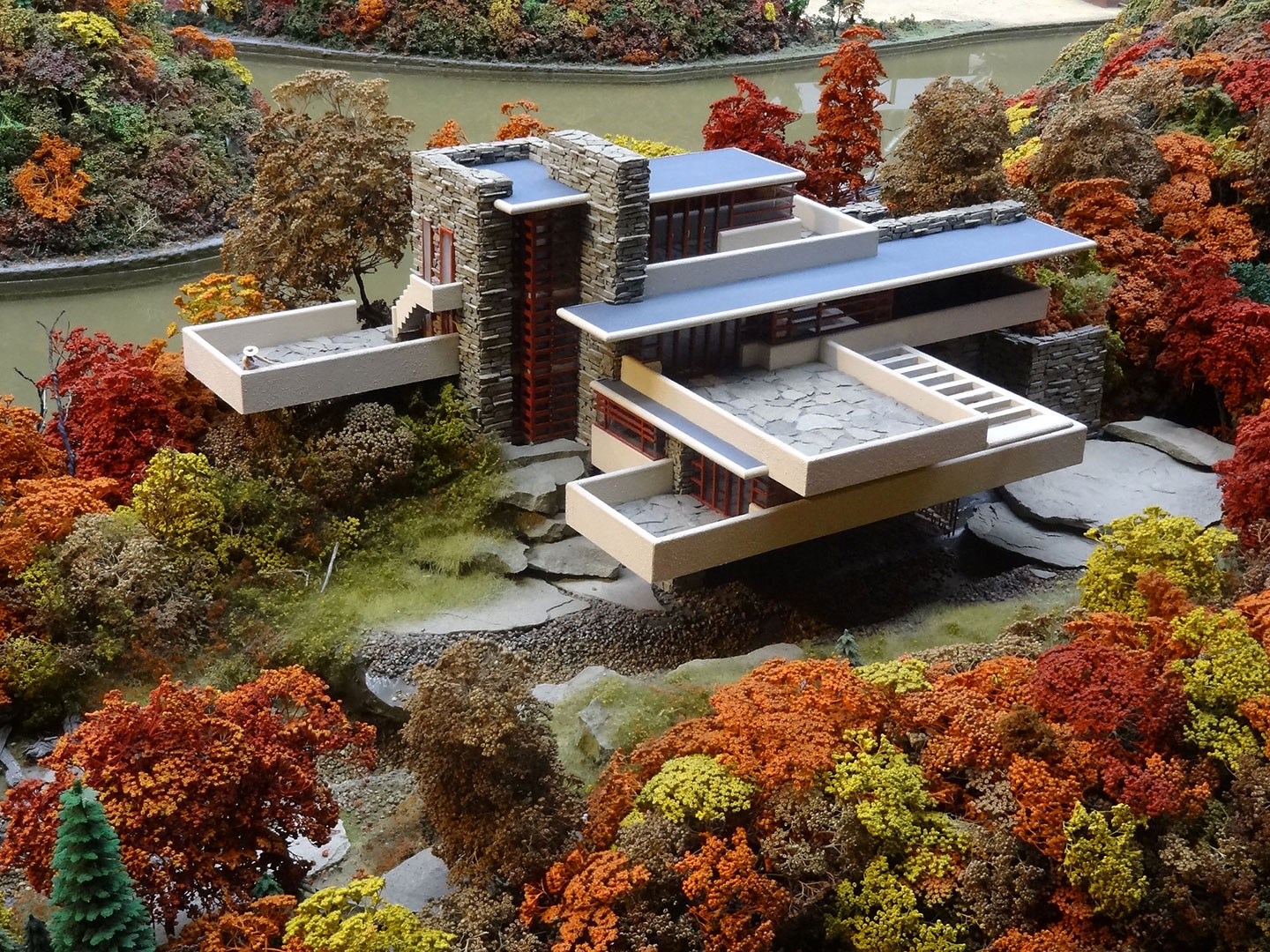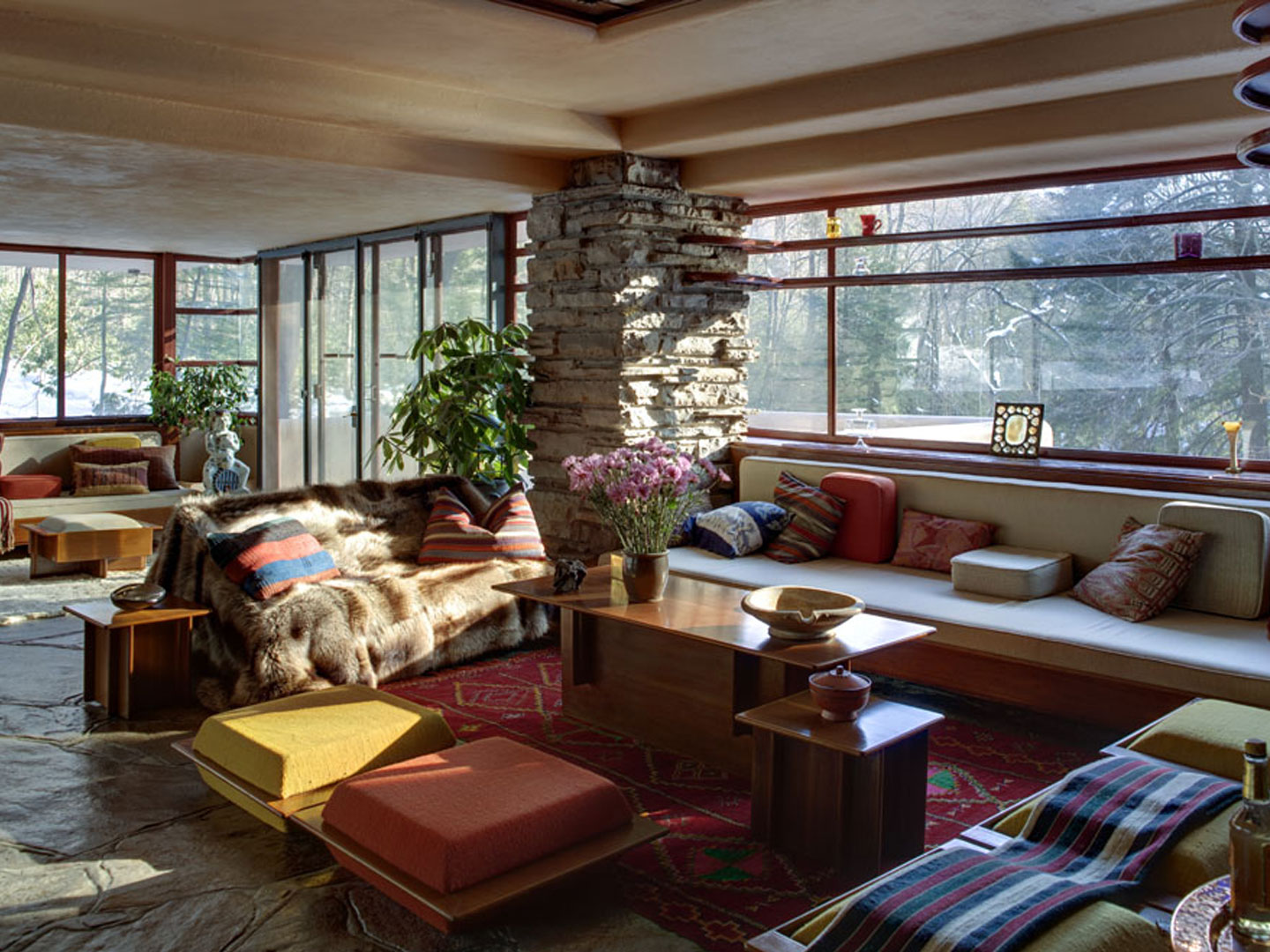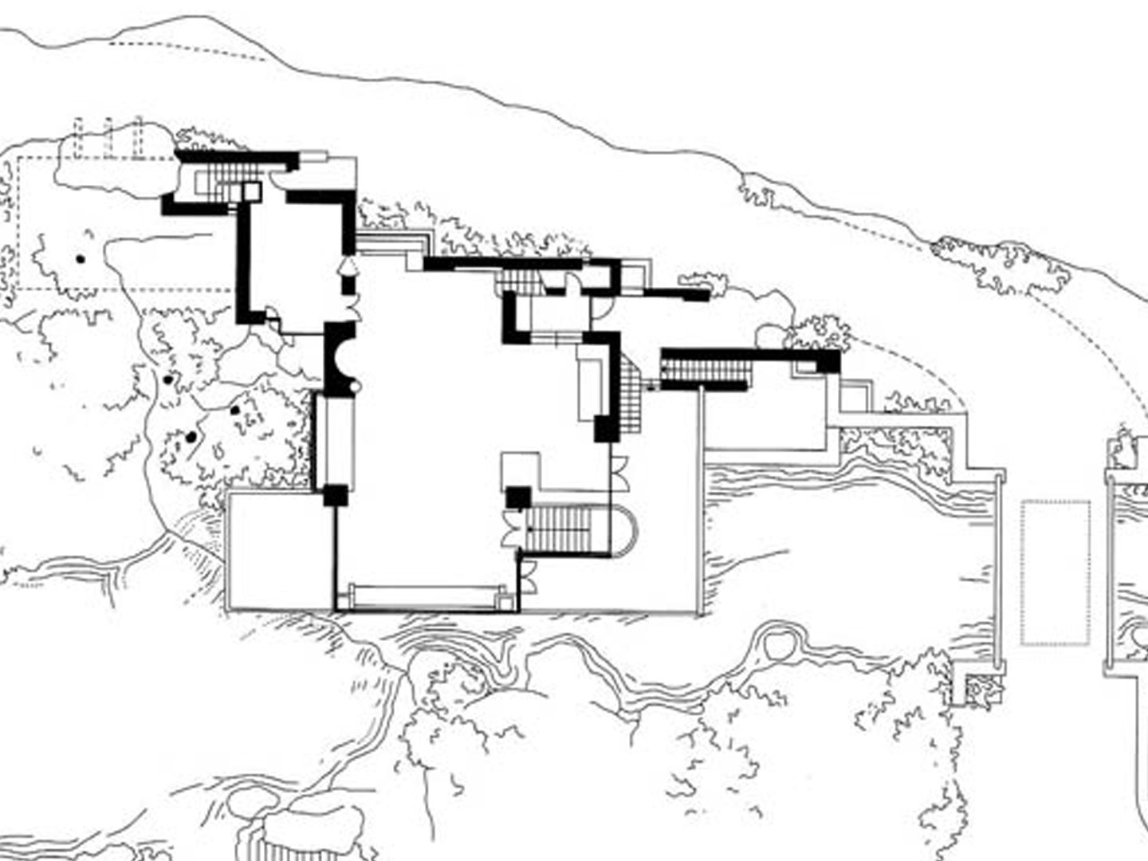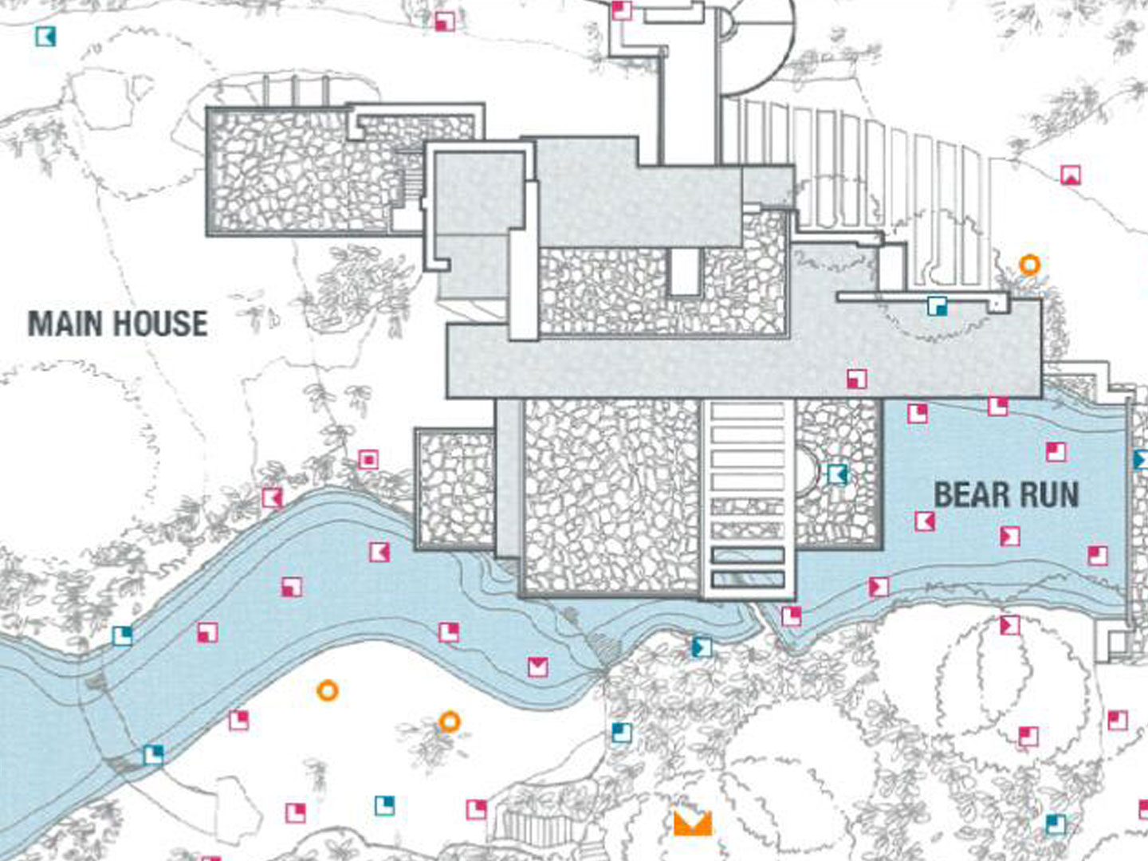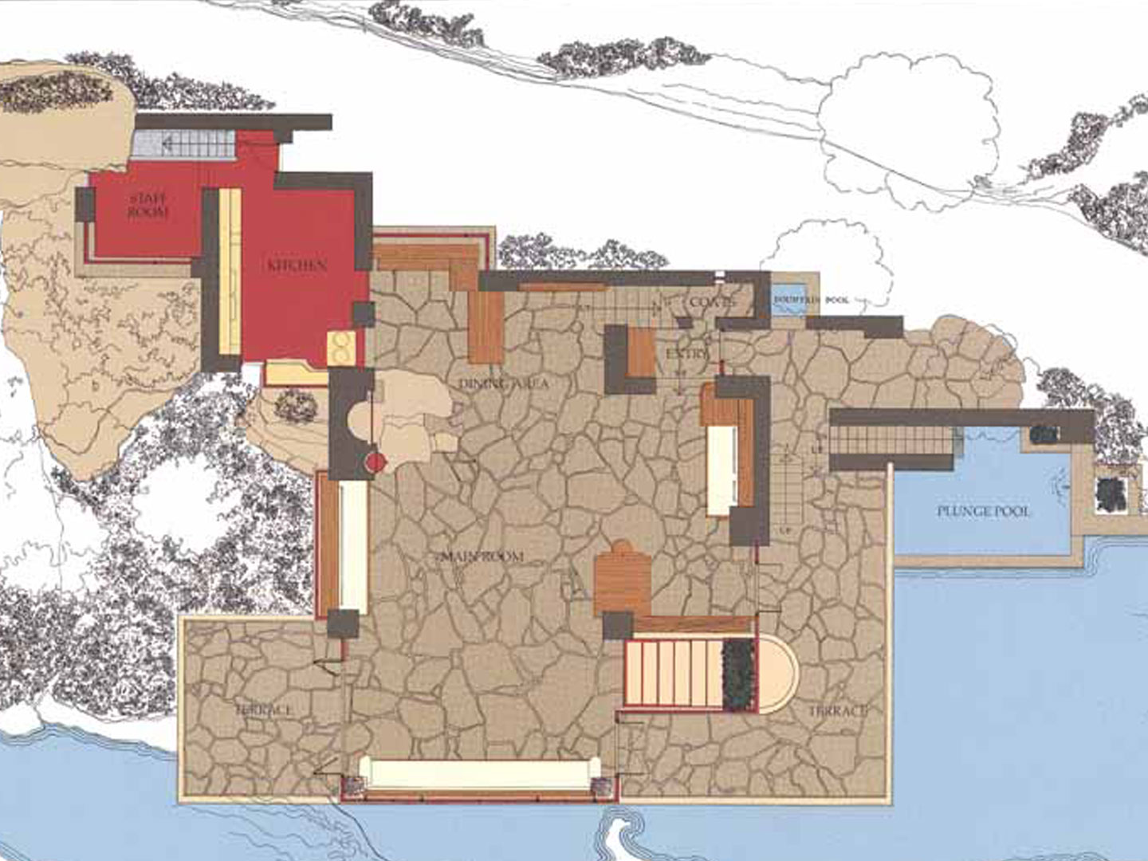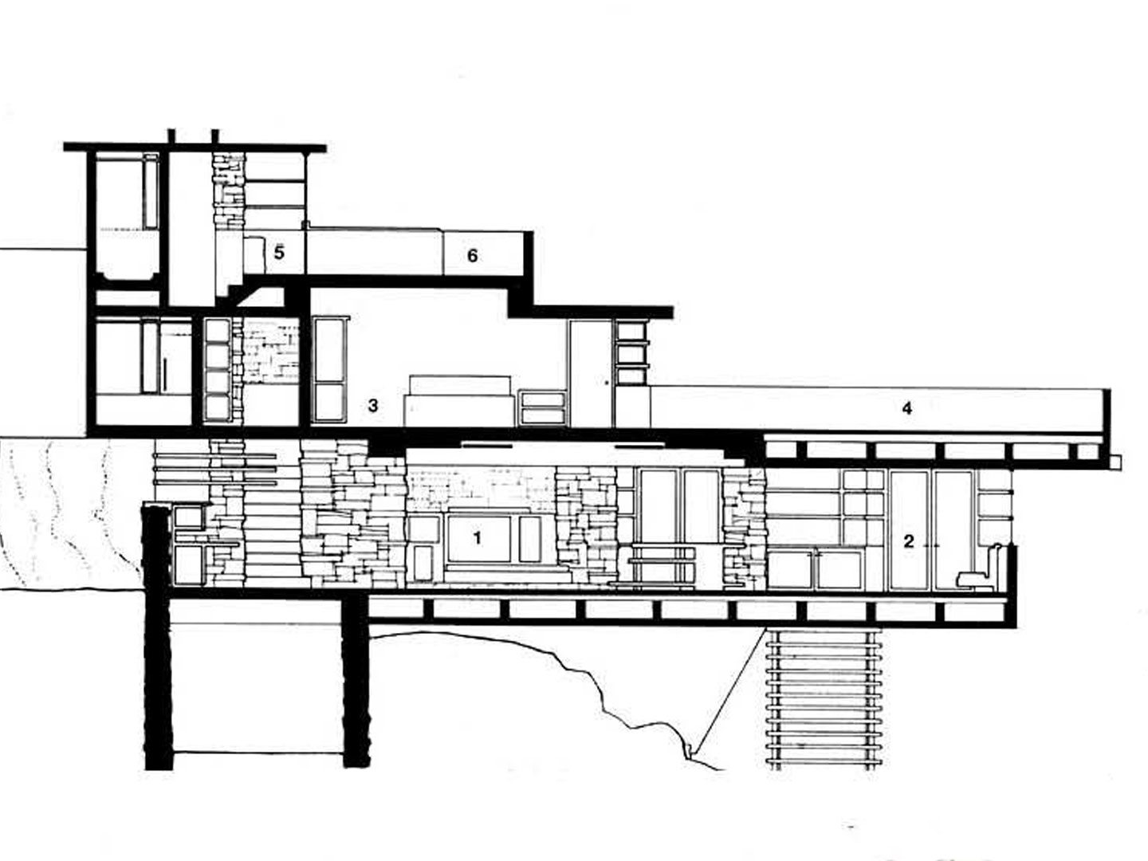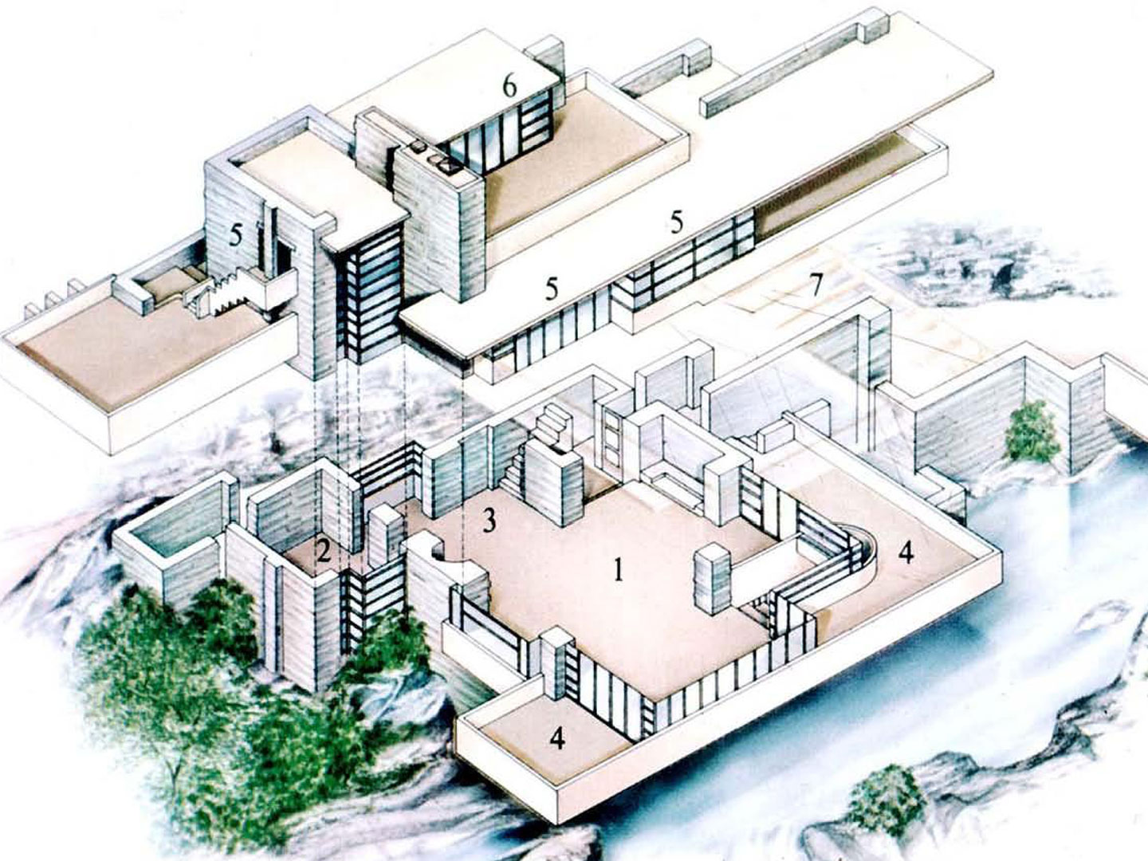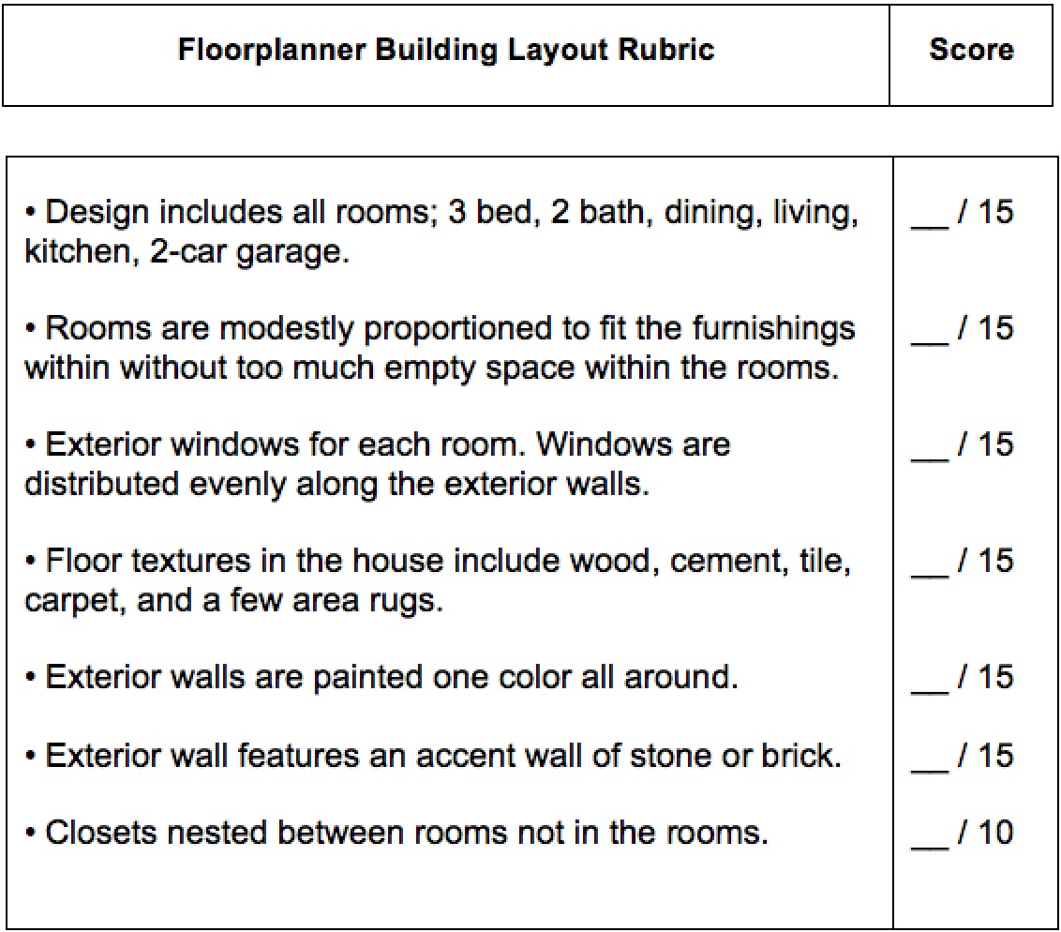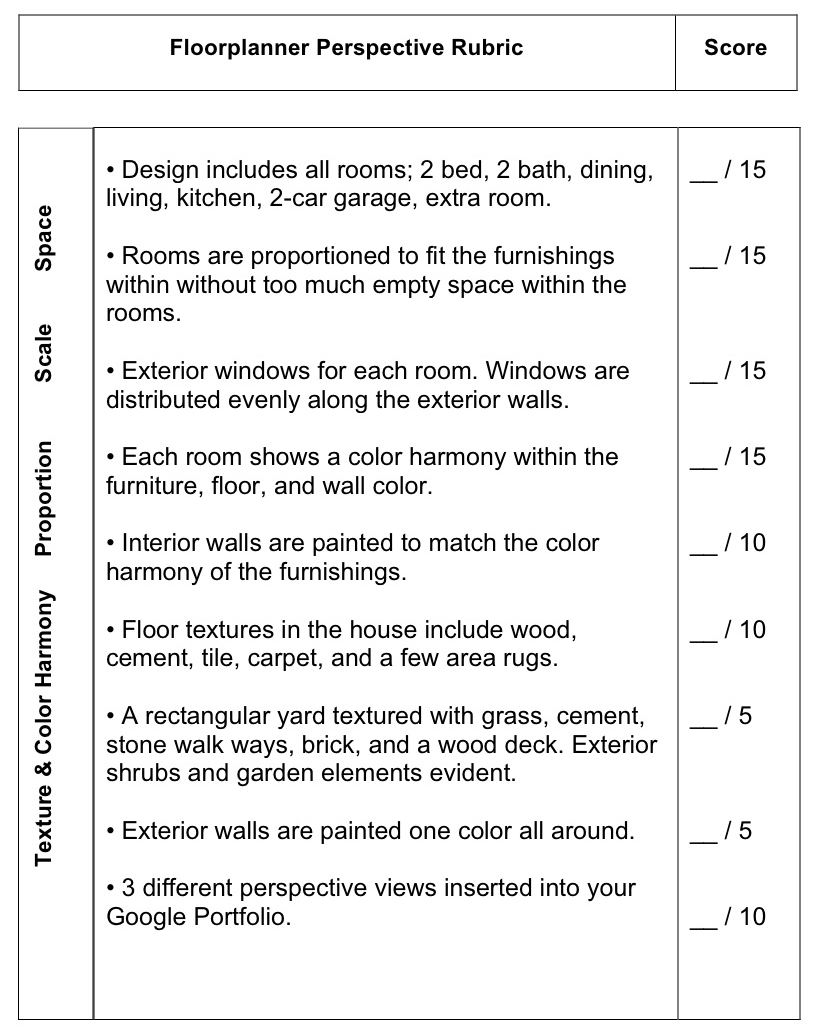
Architectural plans are what architects use to enable builders to construct their designs. An architect needs to design the floor-plan of the space as well as render the 3-dimensional perspective drawings so that the client can visualize their design. Frank Lloyd Wright was a modern architect who developed an organic and distinctly American style. He designed numerous iconic buildings. Wright was born on June 8, 1867, in Richland Center, Wisconsin. After college, he became chief assistant to architect Louis Sullivan. Wright then founded his own firm and developed a style known as the Prairie School, which strove for an “organic architecture” in designs for homes and commercial buildings. Over his career, he created numerous iconic buildings. He died April 9, 1959.¹
Learning Targets
For this project you are going to design a modest, 2,000 square foot, one story, 3 bedroom house using Floorplanner.com. Your house will have a kitchen, living room, dining room, 2 bathrooms, a 2 car garage attached or detached. One or two of the 3 bedrooms can be designed as an office, a gym or game/entertainment room. All rooms should be proportional to their purposes and feel filled once the traditional furnishings for that room have been used; there should not be large expanses of etc space.
The home should include a rectangular, 10,000 square foot manicured yard, complete with paths, patios or decks, lawn and shrubs, a driveway, and one water feature. You may also place one absurd object in the scene but do not over do it.
To help inspire you with your design for your house go Floorplanner.com and view the Gallery there you’ll see sample buildings created by other users. As you view the samples notice the size of the building compared to common life objects such as cars and furniture, identify the scale and proportion of the house.
As you construct your own house be sure not to change the size of the objects or you will distort the proportion and scale of the objects in the scene. Keep your rooms a modest size, just enough to fit the necessary furnishings, with the main rooms of your house large enough to fit a car. Use the car, and other items such as door and appliances to help you determine the scale of the space. It is important that the room is proportional to the human size objects, remember not to change the size of objects but to create rooms that will properly fit the necessary items of your house.
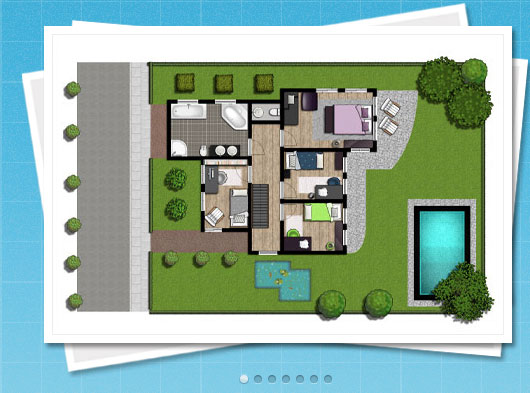 After you have viewed the sample buildings select Help from the top menu bar select Tour to learn how to use the features of the site. Take some time to become familiar with the tools within the program and practice laying out the building, inserting walls, doors, windows, and placing furnishings within the space.
After you have viewed the sample buildings select Help from the top menu bar select Tour to learn how to use the features of the site. Take some time to become familiar with the tools within the program and practice laying out the building, inserting walls, doors, windows, and placing furnishings within the space.
Vocabulary
Converge, perspective, lines coming together at the vanishing point.
Depth, the illusion of real space on a flat surface.
Dimension, 3 D , an object or form that has three measurements, length, width, and depth.
Form, a 3 dimensional object that has volume and takes up space.
Foreshortening, portray or show (an object or view) as closer than it is or as having less depth or distance, as an effect of perspective or the angle of vision.
Horizon, a horizontal line dividing the sky & ground, or the wall & floor (interior). Horizontal, lines in a side to side direction.
Parallel, lines running continuously side by side, equidistant, without touching.
Perspective, a system of drawing that gives the illusion of depth on a flat surface using parallel lines that converge at one or more vanishing points.
Plane, a flat surface, like a floor, desktop, wall, our ground.
Proportion, relationship of parts of an object to their whole.
Scale, the relationship of size when the same object is close, and far away.
Space, the appearance of depth in a picture, open areas in an 2 or 3 dimensional work.
SUNY Orange Architectural Tecnology
“Architectural Technology graduates make careers, most often as CAD operators, in many different building related fields: architectural firms, engineering firms, building product manufacturers, governmental agencies, general contracting firms, institutional facilities, consultant firms, and kitchen and bath consultants.”
Architectural Design Studio – High school students will be introduced to the fields of architecture and design. Participants will learn about the design process by creating their own architectural drawings and models and then developing digital renderings of their design using Google Sketch-Up and Photoshop. Monday, June 27th.
Related Site Pages
Architectural Infographic depicting the various styles of architecture of Europe and America.
 Perspective House Study 2 point perspective using Adobe perspective tools to create a house in 2 point perspective
Perspective House Study 2 point perspective using Adobe perspective tools to create a house in 2 point perspective
Sources; ¹. http://www.biography.com/people/frank-lloyd-wright-9537511 http://www.franklloydwright.org/home/index.html
Project Rubric
The National Core Arts Standards The Visual Arts Standards provide learning progressions from Pre k-12.
Creating
VA:Cr1.1.HSI Use multiple approaches to begin creative endeavors.
VA:Cr1.2.HSI Shape an artistic investigation of an aspect of present-day life using a contemporary practice of art or design.
VA:Cr2.1.HSI Engage in making a work of art or design without having a preconceived plan.
VA:Cr3.1.HSI Apply relevant criteria from traditional and contemporary cultural contexts to examine, reflect on, and plan revisions for works of art and design in progress.
Presenting
VA:Pr.4.1.HSI Analyze, select, and curate artifacts and/or artworks for presentation and preservation.
VA:Pr5.1.HSI Analyze and evaluate the reasons and ways an exhibition is presented.
Responding
VA:Re7.1.HSI Hypothesize ways in which art influences perception and understanding of human experiences.
VA:Re7.2.HSI Analyze how one’s understanding of the world is affected by experiencing visual imagery.
VA:Re9.1.HSI Establish relevant criteria in order to evaluate a work of art or collection of works.
Connecting
VA:Cn10.1.HSI Document the process of developing ideas from early stages to fully elaborated ideas.
VA:Cn11.1.HSI Describe how knowledge of culture, traditions, and history may influence personal responses to art.
National Core Arts Standards Visual Arts include the traditional fine arts such as drawing, painting, printmaking, photography, and sculpture; media arts including film, graphic communications, animation, and emerging technologies; architectural, environmental, and industrial arts such as urban, interior, product, and landscape design; folk arts; and works of art such as ceramics, fibers, jewelry, works in wood, paper, and other materials.

